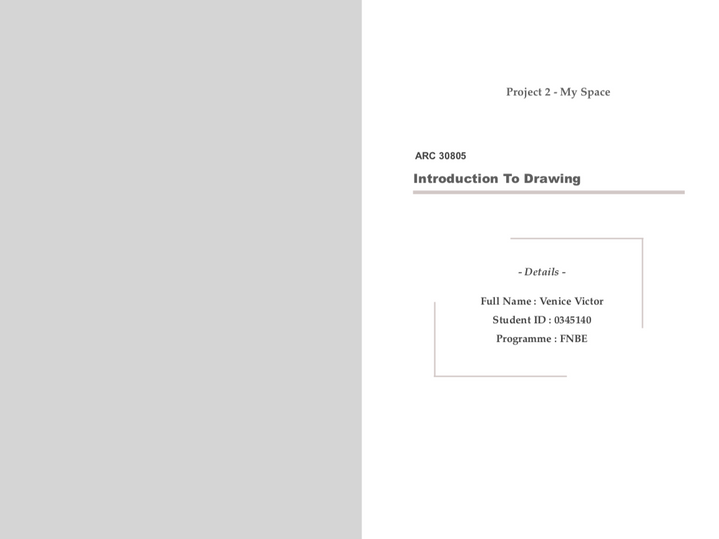
ASSIGNMENT 2
My Space
THE TASK

For our second assignment, we are required to choose a space in our own home and produce sets of technical drawing according to suitable scale. For this assignment, I chose to draw my living room space. After finalising on our spaces from our homes, we are required to produce a floor plan, two elevations (longitudinal and horizontal), section and also detailed drawings on a loose furniture that we can choose from our space. The drawings are required to be drawn using suitable common scales according to the size of our spaces.
MY PROGRESS
FINAL OUTCOME
REFLECTION
During this assignment, I had a few troubles in producing the set of drawings in the beginning. For example, I was having a hard time drawing the furnitures and also choosing the suitable scale because my living room space was quite large. However, after practicing and starting over my drawings, I was more comfortable once I got used to it. Not only that, guidance and feedback from Sir Akmal was also very helpful during this assignment. Because with every feedback i was able to produce a better drawing by improving them. To conclude, this assignment thought me to reach out when help is needed and to try again when I fail.









